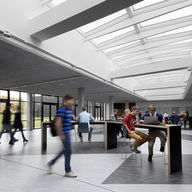Reconstruction of Jiang Village / Yuan Ye Architects
-
Architects: Yuan Ye Architects
- Area: 2065 m²
- Year: 2019
- Photographs: JIESU
-
Architect In Charge:Ye Yuan
-
Structure And Landscape Design:Yuan Ye Architects
-
Client:China Foundation for Poverty Alleviation
LESS SPECS
Text description provided by the architects. Jiang village is located on the Bank of the Yellow River at the junction of Henan Province and Shandong Province in China, with a history of more than 400 years. In the village, 99% of the villagers are surnamed “Jiang”, and a genealogy of Jiang’s clan of 96 generations has been well preserved. Due to the frequent flooding of the Yellow River, since the 1960s, villagers have moved to new villages to the west of the Yellow River levee, and the old villages have been abandoned. In 2017, with the support of the local government, the public welfare project of “BONA VILLA” initiated by China Foundation for Poverty Alleviation took Jiang village as an important pilot project of rural tourism poverty alleviation for overall reconstruction.
The project consists of ten courtyard hotels transformed from abandoned local residential buildings, three public cultural buildings and two tree houses in the forest. The reconstruction also includes the infrastructure transformation of the whole village, the overall landscape protection and organic renewal of the village.The reconstruction plan emphasizes the close relationship between the village and the Yellow River, dike, forest and farmland, and respects the original texture and landscape of the village.
The renovated buildings continue the L-shaped and U-shaped courtyard pattern of local dwellings, maintain the external wall material characteristics of raw soil, brick and bluestone, staggered brick cornice, yellow mud roof and slightly arched wooden frame form, and strengthen the structure of abandoned residential buildings, add internal thermal insulation, increase sanitary rooms, improve the height of indoor space, so as to facilitate natural ventilation and lighting, and make the indoor and outdoor environment melt into one.
The villager cultural center is transformed from the sheep pen and pigsty in the village. Its functions include library, country bar, exhibition hall and restaurant, forming three public courtyards in series. The micro arched roof of the tree house in the forest is unified with the folk houses, which is the container of the scenery and a part of the landscape at the same time.
As a “rural poverty alleviation” project supported by charitable donation funds, Jiang village makes villagers get the “dividend” from operation and become the main beneficiary, so as to get rid of poverty. The construction of the project is completed by local villagers, which reproduces and continues the traditional local construction methods and local cultural customs, and strengthens the identity and cohesion of rural communities. The architect hopes that through the overall transformation of Jiang village, a new type of rural social ecological environment can be established to improve the quality of public life of villagers, enhance the villagers’ Self-worth consciousness and social public awareness, so as to realize the organic transformation from traditional village to modern village.
The reconstruction of Jiang village has also taught architects a profound lesson: only by returning to the “origin”, reestablishing the intimate feelings between man and the land and the symbiotic relationship between man and nature, and through “design on the ground” and “construction on the ground”, can the building “grow” naturally from the land, so as to realize the spiritual return to the “Hometown”.
Project gallery
Cite: “Reconstruction of Jiang Village / Yuan Ye Architects” 18 Aug 2020. ArchDaily. Accessed 22 Aug 2020. <http://opizo.me/Kjxtg4> ISSN 0719-8884




























































